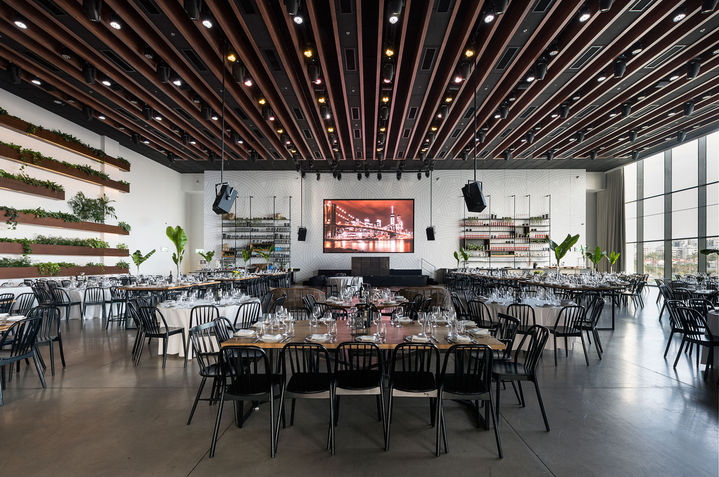אולם ארועים | jonah
צילום: עמית גושר
הדמיות: הידד מור
ג'ונה הינו מרחב אירוח יחודי לארועים וכנסים במלון לגון לחופה של נתניה. הוא נהנה ממגון חללי חוץ ופנים – גלריית כניסה, פואיה רחב ידיים, מרפסת גדולה להתכנסות ולחופות וכמובן האולם המרכזי, כאשר מכולם נשקף הים התיכון על כל הקסם שבו, במרחק נגיעה.
השפה העיצובית בג'ונה היא על זמנית וניתן להגדיר אותה כפרשנות מודרנית וחמה לקווים קולוניאליסטים. כיאה למתחם שמכל חלונותיו נשקף הים יש בפרוייקט מין הגעגוע לימי הספנים הגדולים. תנועה, מרחב, אופק, הדר, אומץ אופטימיות…
בעיצוב ניתן דגש על שימוש בחומרים וטקסטורות טבעיים כגון בטון, פלדה, עץ, ראטן, וצמחיה טבעית כאשר הפרטים הם מקוריים ומוקפדים. העיצוב מהווה סיפור מסגרת שנותן אופי וקונסטקט לחללים השונים ויחד עם זאת לא כופה את עצמו ומאפשר ביטוי אישי לכל זוג שחפץ בכך.
jonah venue
photography - amit gosher | illustrations - hidad mor
planning team at the office: iftah hayner, sharon neuman, miki salonim bar
jonah is a unique hospitality space for events and conferences at the lagoon hotel in netanya. it benefits from a variety of interior and exterior spaces - an entrance gallery, a spacious foyer, a large balcony for gathering and canopies and of course the main hall, with the mediterranean sea visible from all of its charms, just a touch away.
the design language in jonah is temporary and can be defined as a modern and warm interpretation of colonialist lines. befitting a complex that overlooks the sea from all its windows, the project has a kind of nostalgia for the days of the great ships. movement, space, horizon, citrus, courage, optimism...
the design emphasizes the use of natural materials and textures such as concrete, steel, wood, rattan, and natural vegetation where the details are original and meticulous. the design is a framework story that gives character and context to the different spaces and at the same time does not impose itself and allows for personal expression for any couple who desires it.













