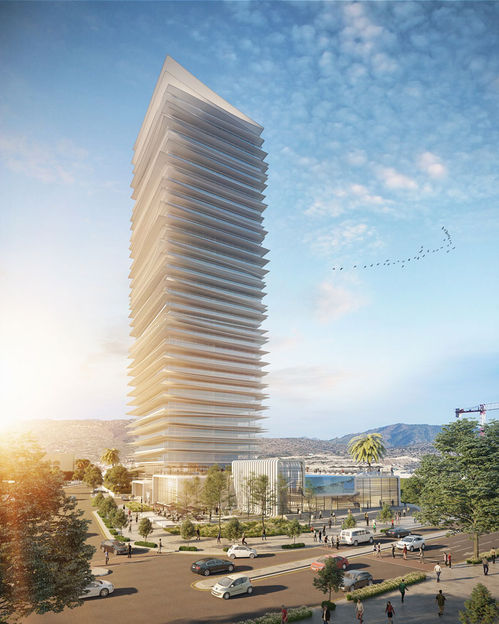מגדל מגורים ומלון | לימסול, קפריסין | זכיה בתחרות בינ"ל
2019 | זכיה בתחרות בינאלומית, הן באדריכלות והן בעיצוב הפנים | קפריסין | הדמיות - אנדו
הפרויקט כולל מרחב ציבורי פתוח, מועדון חוף ובו מגוון פונקציות בילוי, ומגדל בן 32 קומות הכולל קומות מלון של מותג בינלאומי מוכר, קומות מגורים, ופונקציות ציבוריות ומסחריות כגון: לובי, לאונג' שטחי מסחר נרחבים, מסעדת שף, ברים, בתי קפה, אולמות ארועים/מרכז כנסים, מרכז עסקים, ספא חדר כושר, מגרשי סקווש, שתי בריכות לגונה ומועדון חוף.
בקומות 3-13 תמהיל של חדרי מלון כאשר כולם נהנים מנוף ישיר לים. בקומותיו העליונות דירות איכותיות בגדלים שונים כאשר מכל דירה ודירה נשקף נוף עוצר נשימה של הים התיכון. תכנון הדירות מאפשר מבטים פתוחים לים וגמישות עיצובית מקסימאלית. קומת הגג נגישה גם היא לקהל הרחב ובנוסף ממקומות בה פונקציות אנרגיה ירוקות – טורבינות רוח ותאים פותו וולטאים גמישים. המגדל מוקף בגן ירוק מזמין כאשר מתחת לפני הקרקע ממוקמת קומה טכנית ובה פונקציות ה BOH ו450 מקומות חניה. אורחי המלון ודיירי המגדל נהנים ממעבר תת קרקעי לחוף על שלל הפוקנציות שתוכננו בו. המעבר מהווה גלריה לינארית לאומנות מודרנית.הפרויקט תוכנן בהשראת תנועת הגלים בים הפתוח. הוא תוכנן כחלק מהמרחב, קצותיו פתוחים וחזותו מקיימת דיאלוג דינאמי עם השמש. התכנון הוא ביטוי מופשט למושגים: עומק, קצוות פתוחים, רכות, עוצמה, תנועה, קלילות, עוצמה, סדר, אקראיות, שקיפות, דיאלוג עם האור, עם הרוח…קצף הגלים… ד"ש ממחוזות רחוקים… swell
hotel and residence | limassol, cyprus
2019 | a win at an international competition, both in architecture and in interior design | cyprus | simulations - Endo
the project includes an open public space, a beach club with a variety of entertainment functions, and a 32-story tower that includes hotel floors of a recognized international brand, residential floors, and public and commercial functions such as: lobby, lounge, extensive commercial areas, chef's restaurant, bars, cafes, event halls / convention center, business center, spa, gym, squash courts, two lagoon pools and a beach club.
on floors 3-13 there is a mix of hotel rooms where all enjoy a direct view of the sea. On its upper floors, there are quality apartments of various sizes, with a breathtaking view of the Mediterranean Sea from each apartment. the design of the apartments allows for open views of the sea and maximum design flexibility. the roof floor is also accessible to the general public, and green energy functions are located on top of it - wind turbines and flexible photovoltaic cells. the tower is surrounded by an inviting green garden, while below ground level there is a technical floor with BOH functions and 450 parking spaces. the guests of the hotel and the residents of the tower enjoy an underground passage to the beach for the variety of functions planned in it. the passage is a linear gallery for modern art. the design of the project was inspired by the movement of waves in the open sea. It was designed as part of the space, its ends are open and its appearance maintains a dynamic dialogue with the sun. the design is an abstract expression of the concepts: depth, open edges, softness, power, movement, lightness, power, order, randomness, transparency, dialogue with the light, with the wind... the foam of the waves... greetings from distant regions... swell


















